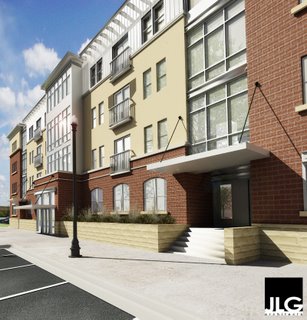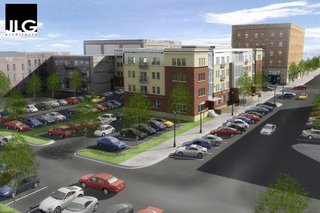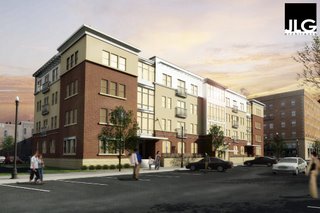Latest MetroPlains renderings
The other day, reader RJT was dying to know what the MetroPlains apartment complex would look like. Amanda Silverman Kosior, a friend of mine from JLG Architects, saw RJT's plea and sent along these images.
But she cautioned that renderings are not always what the final product looks like:





But she cautioned that renderings are not always what the final product looks like:
In regard to the question on the blog - much of the time, these renderings change so often from the initial rendering to the final rendering (before the project gets built), that architects and clients don't like to publish the updates because you'd basically be changing them all the time (for example, every time you changed a material).Thanks to Amanda for taking the initiative and, also, a huge congrats. She's the newly minted Mrs. Kosior. Kyle is the lucky fella's name.










9 Comments:
Woo hoo, floor-to-ceiling windows. You'd have thought that in a sun-deprived climate, that would have happened a long time ago.
Wolfgf: I don't think there will be room for retail. There's still too many empty retail spaces at this point, I think.
Ooooohhhh...me like pretty pictures!
Thanks Tu-Uyen. You should try to get renderings like this more often.
Wow...you put those across from the project underway already, and with the Ryan House and the Dakota Block...you have a really beautiful mix of old and new all on one intersection! Sweet
Oh, it's "Starbucks-like".
Sorry, somebody had to say it.
Gee, I wouldn't mind if it had a Starbucks in it. Now that would be "Starbucks-like"!
Looks like an awesome addition to downtown!
Thanks for the renderings.
I appreciate Amanda's concerns. Developers usually trade out distinctive detailing for something less expensive at the last minute. I hope that doesn't happen here. It's the small touches like the contrasting materials, asymetrical entry steps amd floor-to-ceiling windows that really bring this project to life.
Post a Comment
<< Home